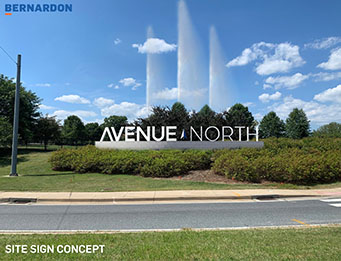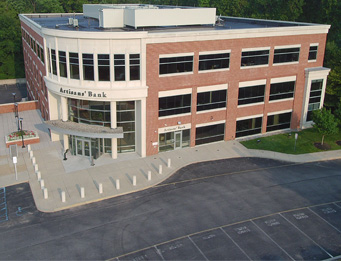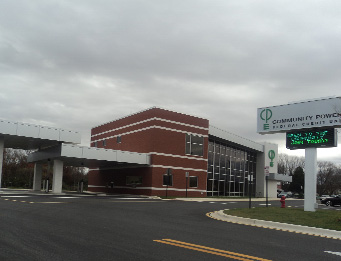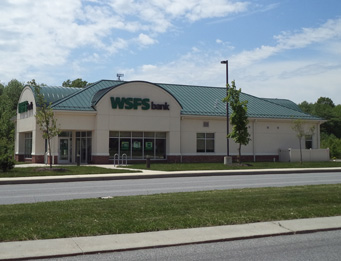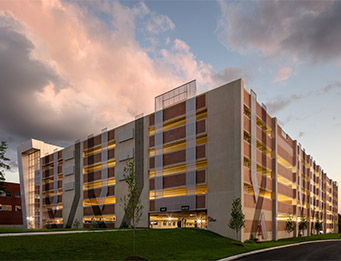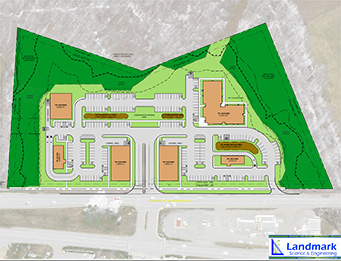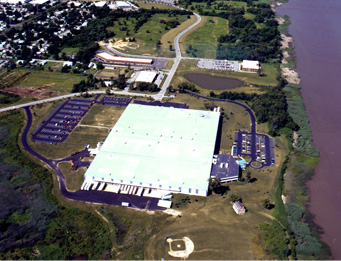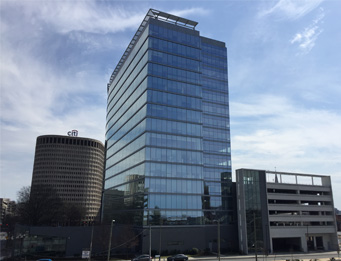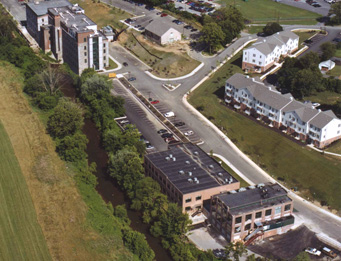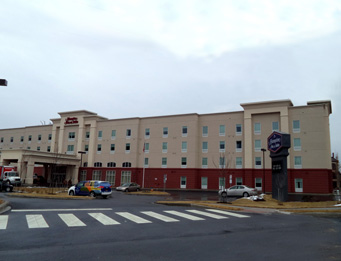The Commons at Little Falls
The Commons at Little Falls is a 38-acre, mixed-use office and retail campus located at the corner of Lancaster Avenue (SR 48) and Centerville Road. Landmark performed master site planning, civil engineering, surveying, and environmental services for site design and approval of the Record Plan for the subdivision of the site. Phase I plans were completed for construction of an office building, restaurant, and daycare facility, with a walking trail encompassing the site to create a campus atmosphere. Initial occupants included Honda American, Capers & Lemons, and Children of America.
A Minor Land Development Plan was prepared for the redesign of the remaining space on the prominent corner of the site for a corporate global headquarters’ facility. The plan provides for a 148,000 square foot, 4-story office building and a 55,000 square foot, 2-story building. A special-use variance obtained from New Castle County allowed for the addition of a 219,000 square foot, 4-story parking garage to provide 644 spaces. As a result, Landmark was able to create environmental features such as a 4-acre native habitat meadow with grass walking paths.
The building was designed for compatibility with the surrounding landscape and incorporates state-of-the-art design and sustainability features that will foster the vibrant, positive, work environment desired. Landmark performed all planning, site design, stormwater management BMP facilities (including a green roof system), surveying, environmental services, permits and agency approvals, through construction phase services.
