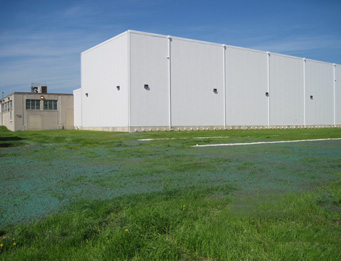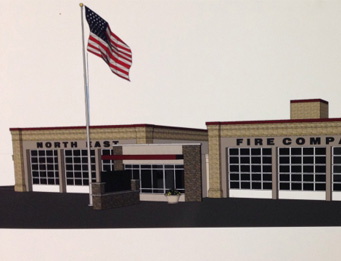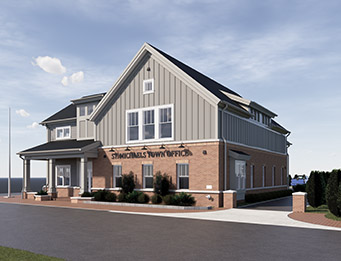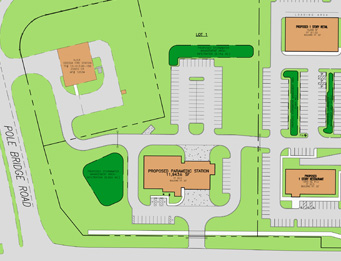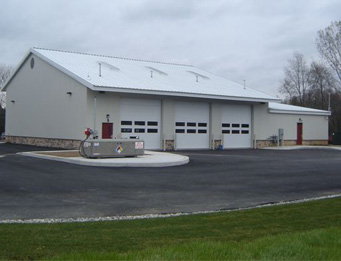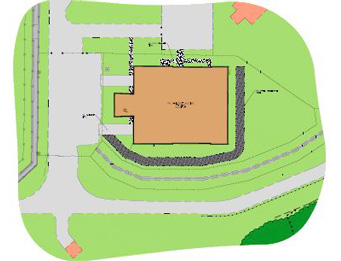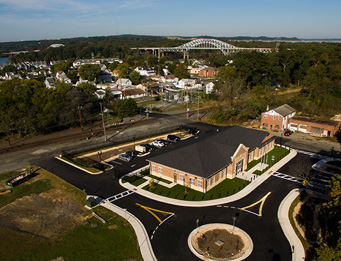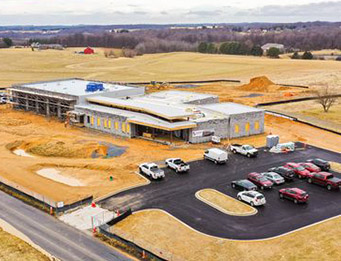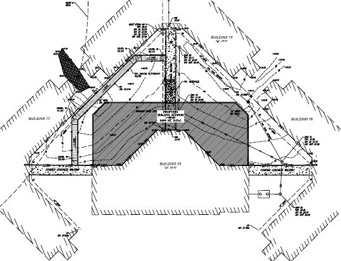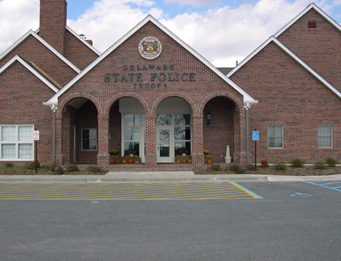Aberdeen Fire Station #1 Expansion

Landmark performed the planning and site design services for a building renovation and expansion of the existing 23,019 square foot Aberdeen Station House #1, which is located near the downtown area of the City of Aberdeen. The proposed building size is approximately 32,325 square feet. To accommodate the expansion, an adjacent residential lot was purchased to increase the size of the site. Landmark prepared the required subdivision plat to consolidate both parcels into one. The plat was recorded in the Land Records of Harford County, Maryland.
The existing fire station building consisted of four apparatus bays and administration/meeting areas. The reconstruction of the fire station involves renovations to the existing apparatus bays, construction of a drill tower, demolition of the remainder of the existing building, and the addition of administrative facilities and other amenities.
Stormwater Practices
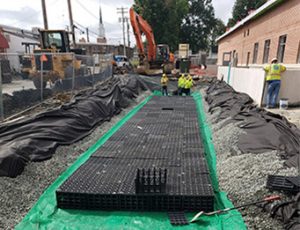
Stormwater management was addressed through the design of four BioMod® modular bioretention facilities, permeable pavers, and underground RainTank™ stormwater facilities. These stormwater practices were selected because the property has a seasonal high groundwater table and the downstream receiving storm drain system is shallow. A water service connection was designed to tap into a high-pressure water main owned by Harford County since the surrounding water system owned by the City of Aberdeen did not have the requisite flow pressure necessary to support a sprinkler system. A sanitary sewer piping system was designed to replace the existing aged sanitary sewer piping. The project is located in an urbanized area which required additional detail to the construction sequencing in the sediment control plan. Site landscaping was included in the design by Landmark’s registered landscape architect.
