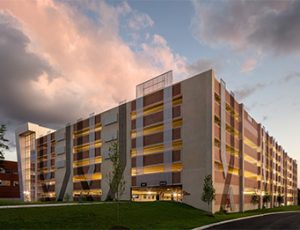
Avenue North is a mixed-use redevelopment of the former AstraZeneca North Campus which had been envisioned as a 1,814,000 SF corporate headquarters for the U.S. Operations of AstraZeneca. Delle Donne & Associates acquired the property in 2017 with the intent of redeveloping it as a mixed-use development that would support both AstraZeneca and other future tenants.
Landmark Science & Engineering was engaged to assist the design team of Bernardon, EDiS, Tarabicos Grosso, and Delle Donne & Associates in creating a development that would not only meet the criteria of the zoning classification, but would also provide the services that tenants need today to attract the talent for research and development in the biotech arena of tomorrow.
The challenge for mixed-use development
The original Corporate Office Campus was governed by a Traffic Mitigation Agreement (TMA) that required a 15% reduction in the use of single-occupancy vehicles during both the AM and PM Peak Hours. The challenge for the Avenue North mixed-use redevelopment was to create a mixture of uses within the 80-acre site that would provide for the necessary amenities such as retail, restaurants, etc. while maintaining the 15% reduction threshold found in the TMA. This threshold was achieved by the application of Internal Capture found in the Institute of Transportation Engineers’ Trip Generation Handbook. The Internal Capture accounts for trips that originate within the development such as residents of the proposed apartments walking to work or using on-site shuttles and employees of the tenants using the retail and restaurants on the campus versus leaving to utilize off-campus facilities.
The three biggest engineering solutions
- create an easy, walkable site for the main Avenue where you have over 12-feet of grade differential,
- maintain vehicular and pedestrian access and parking for the three office buildings currently occupied by AstraZeneca, ChristianaCare, and Solenis, and
- maintain utility service to the tenants during future phases of construction.
Landmark was able to create phasing plans that allows new utilities, new roadways and new parking areas to be constructed while maintaining uses by the existing tenants. This effort has included coordination with the owner, tenants, and the construction team and multiple revisions when existing utilities have been found that were not discovered during review of existing documentation or the use of private utility locators on the site. An aesthetic, seven-level parking garage has been completed in the first phase of the project to serve current and future parking needs.
Vision for Avenue North
The $400 million Avenue North mixed-use redevelopment will add about 113,275 SF of office space to the existing 860,000 SF, will create 360 apartments, a 12,000 SF fitness center, a 10,000 SF day care, 200-room hotel with conference space, 45,000 SF for restaurants, and 182,753 SF for retail use.
Upon completion, the vision of Delle Donne & Associates will be realized with a community that not only serves the tenants within the campus, but also the surrounding office campuses – such as JP Morgan Chase, Nemours Children’s Hospital, DuPont Experimental Station, and Incyte – on the largest mixed-use development in the State of Delaware.
The Engineers behind the design
Keith A. Rudy, P.E., LEED AP, project manager, and Ted C. Williams, P.E., transportation/traffic engineer, have represented Landmark Science & Engineering for all aspects of the project from due diligence, surveying, planning and design, approvals, environmental assessments, state and federal environmental permits, through construction-phase services.
