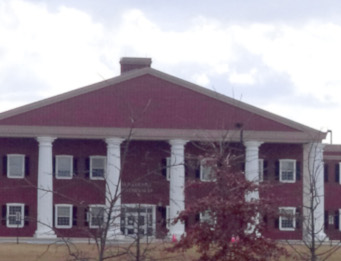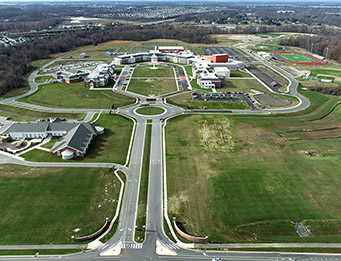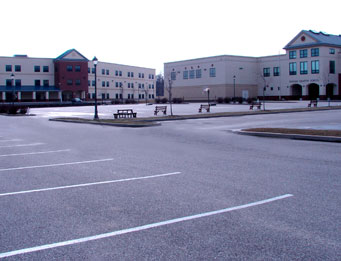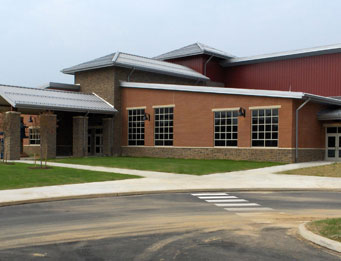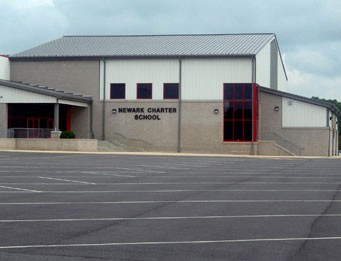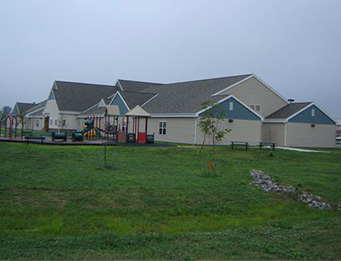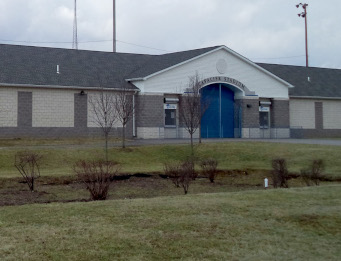
Delaware Military Academy Dome
The Delaware Military Academy addressed their need for expansion with a Monolithic Concrete Dome structure for use as a multipurpose gymnasium. The Anthony N. Fusco Sr. Athletic Center dome features basketball and volleyball courts, bleachers, and a VIP super-box in the center section under the dome. The building’s one-story perimeter houses a student entrance and a main/public entrance, concession areas, locker rooms, weight room and seven classrooms. The facility was constructed on a DNREC Brownfield site which had previously been remediated by others.
The construction process, explained by Michael Berardi of Wohlsen Construction, it that you “build a ‘ring wall’ and then you actually put the roof on first before inflating it with a huge, high-powered fan. Crews then work inside of the dome putting on insulation, reinforcing it, and spraying concrete…it’s like building a pool upside down.” The roof contains approximately 525 S.Y. of concrete which was applied over a seven-week period to a thickness of 12” at the outer edges and 4” across the dome. The facility was completed for occupancy in September 2017.
Landmark provided all planning, civil engineering and site design, including site layout, grading, erosion & sediment control, stormwater management BMPs, and entrance plan.
